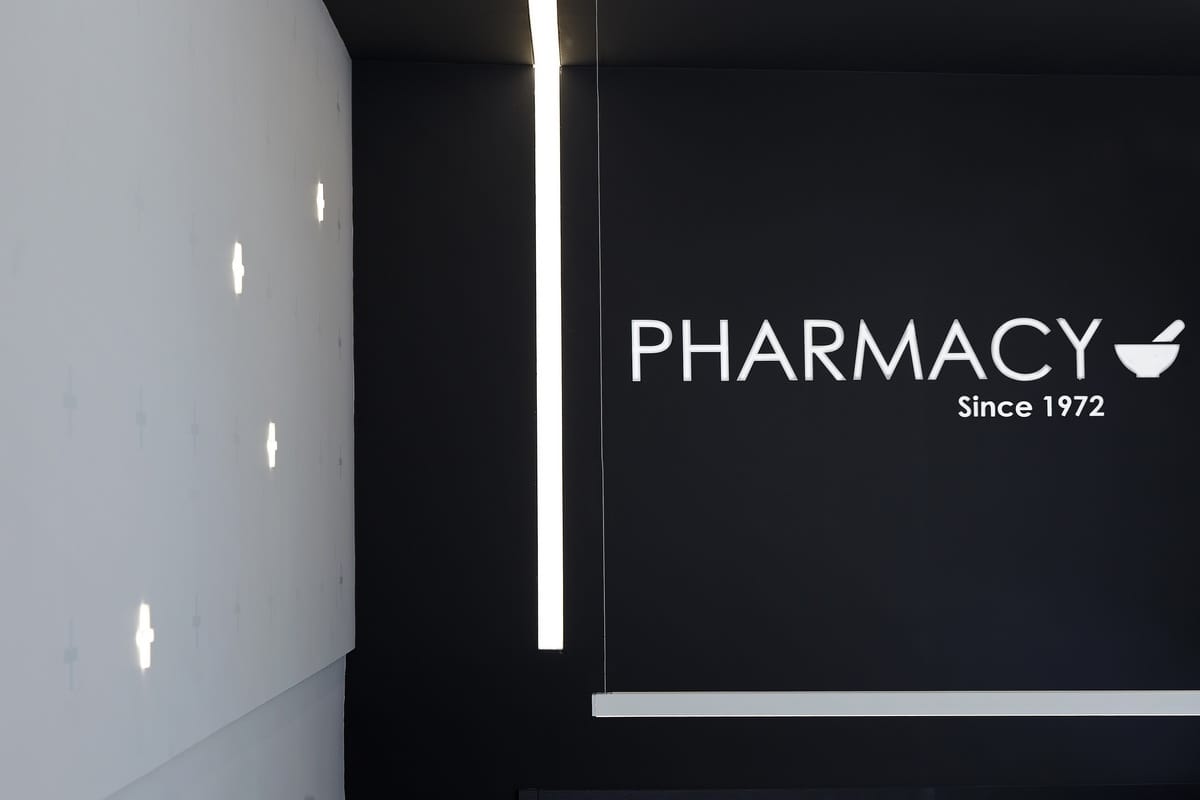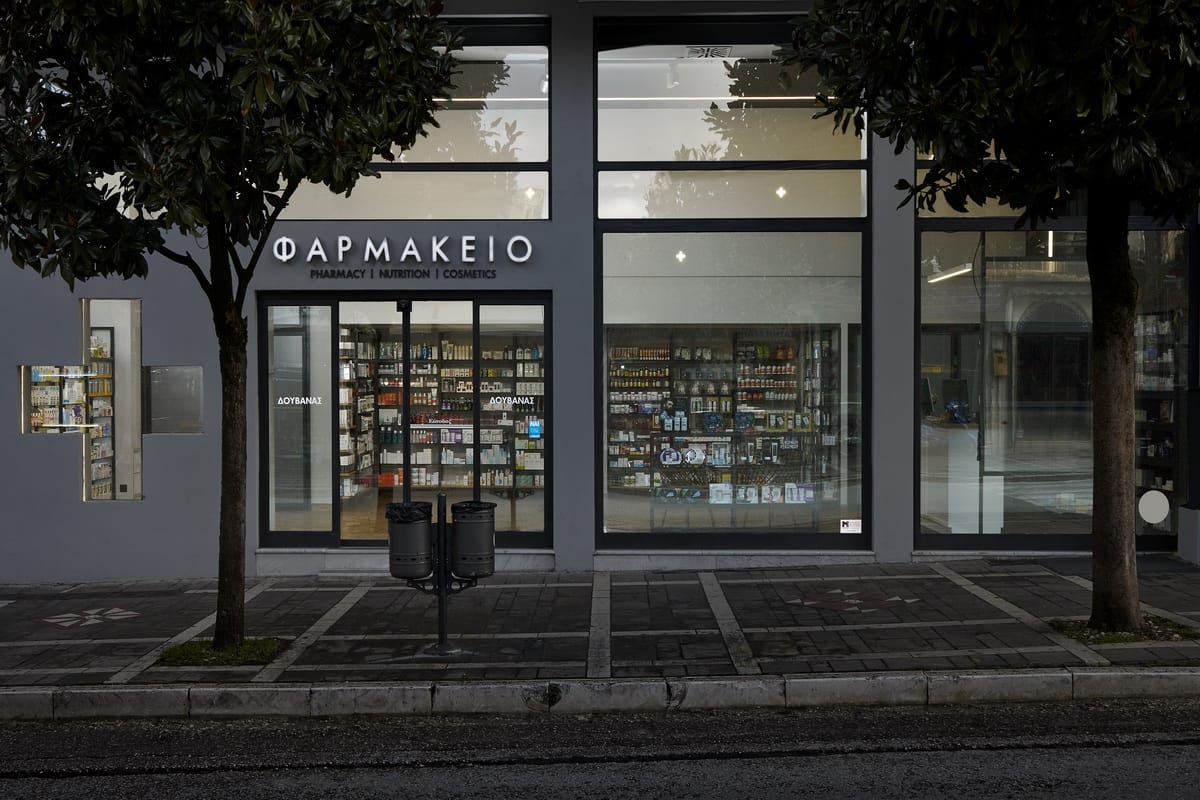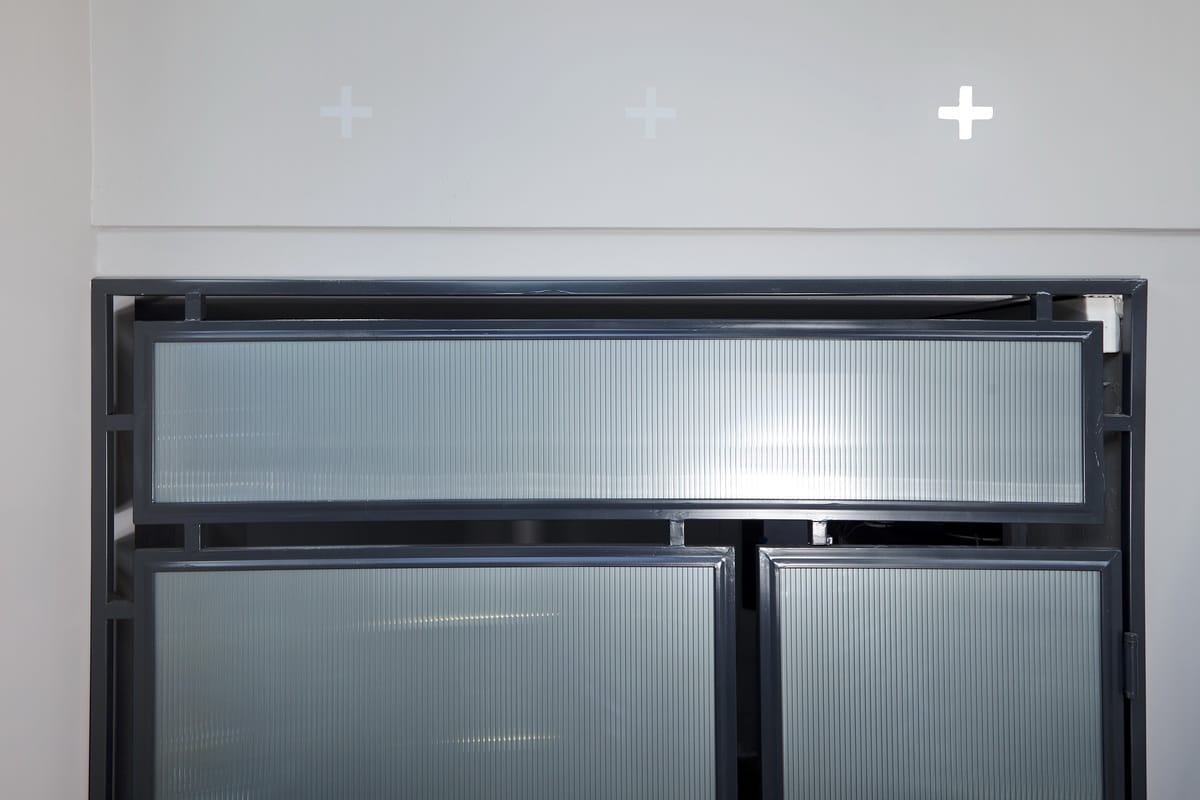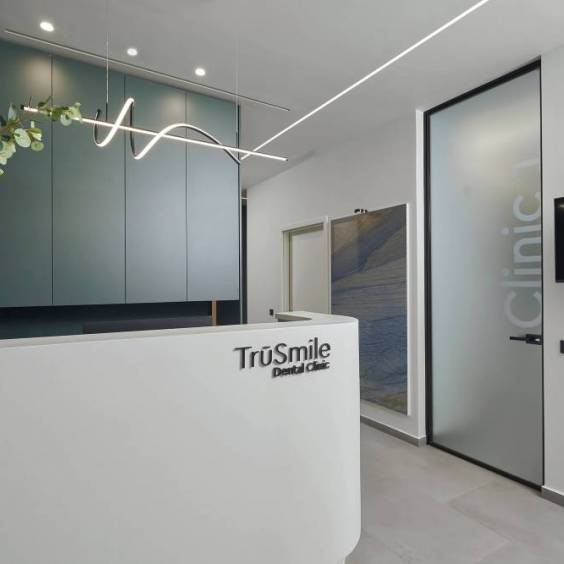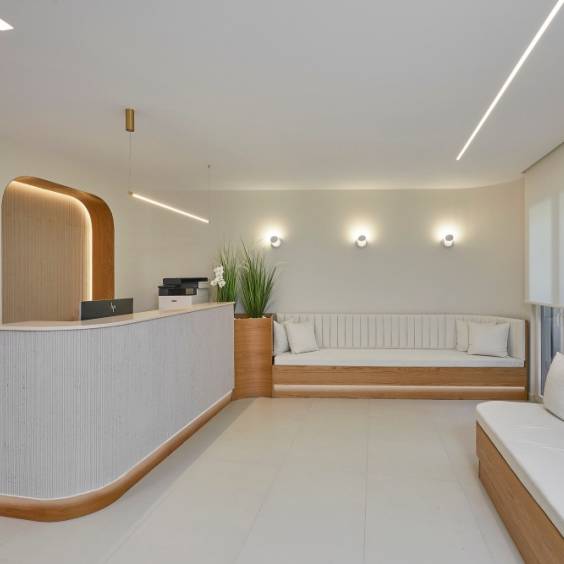B&W MinimalismPharmacy
RETAIL
Pharmacy Renovation project
The pharmacy is located in a central street of the historic center in Ioannina and has a large store front right on the street level. The upper part of the street façade was initially covered, thus making the space quite dark. In order to allow more light into the space, the façade was altered fully glass. The new façade reveals the inner space of the pharmacy and allows every sunbeam to shine brightly in.
The design approach aims to emphasize to spatial qualities such as: the airiness, the light and the height of the space. The overall aesthetic and the lights are consistent to a minimalistic aspect. The wooden floor softens the lightness of the space and adds to the store’s atmosphere, as it combines the nostalgia of the fishbone motif with the contemporary new character of the space. The dividers -a combination of metal and glass with the semi-transparent texture- maintain a necessary privacy, while allowing the light to enter due to translucency. Furthermore, the grey metallic display furniture of moderate height showcases the products in a modern and minimalistic way. White walls contrasting the dark grey ceiling and furniture complete the overall aesthetic.
The pharmacy is designed with emphasis on details. The selection of the lighting elements was essential for the overall atmosphere. The unique detail of the façade -the cross illuminated window structure- the linear light which continues to the vertical elements of the space and the cross lights on the front façade while entering the pharmacy, constitute the main illumination elements of the design.
Project Info
Architectural Design: Amalgama-Architects
Location: 36 Averof str., 45221, Ioannina, Greece
Area: 48.80 m2
Completion Time: 2018
Photography: Yannis Zindrilis


