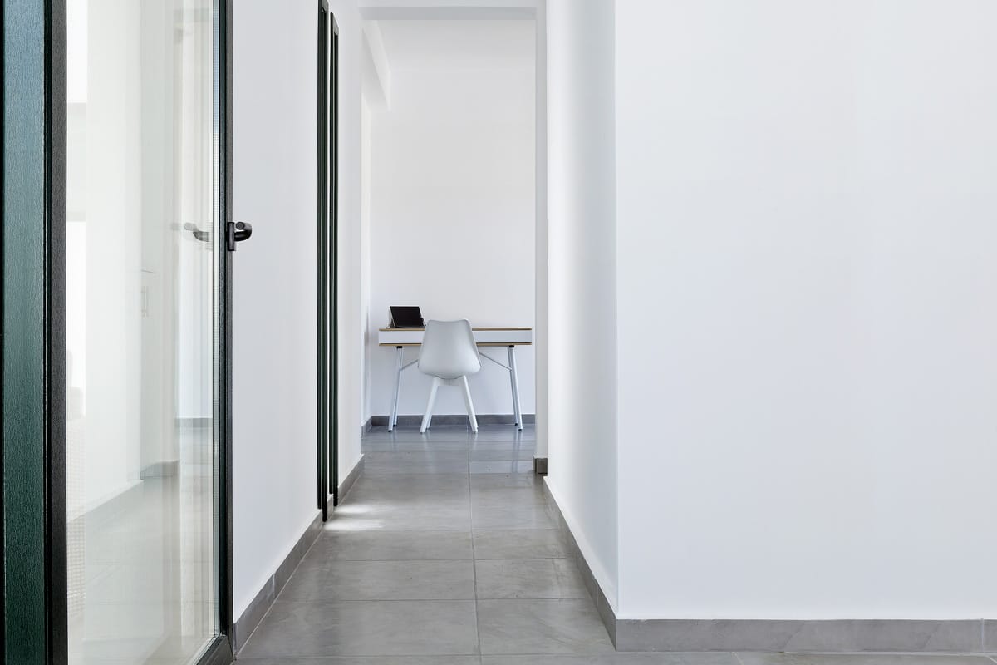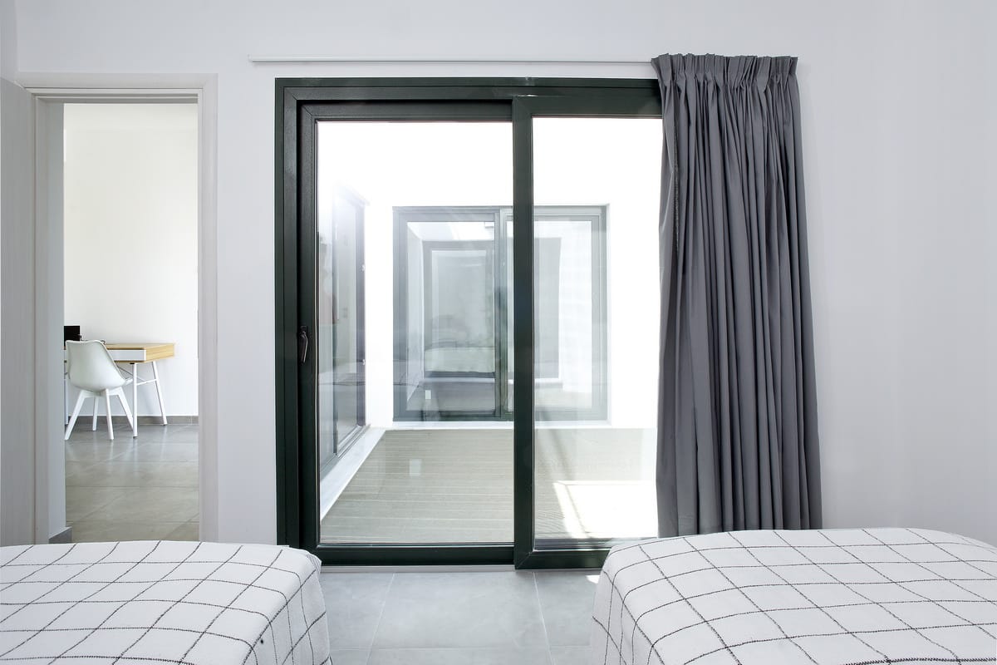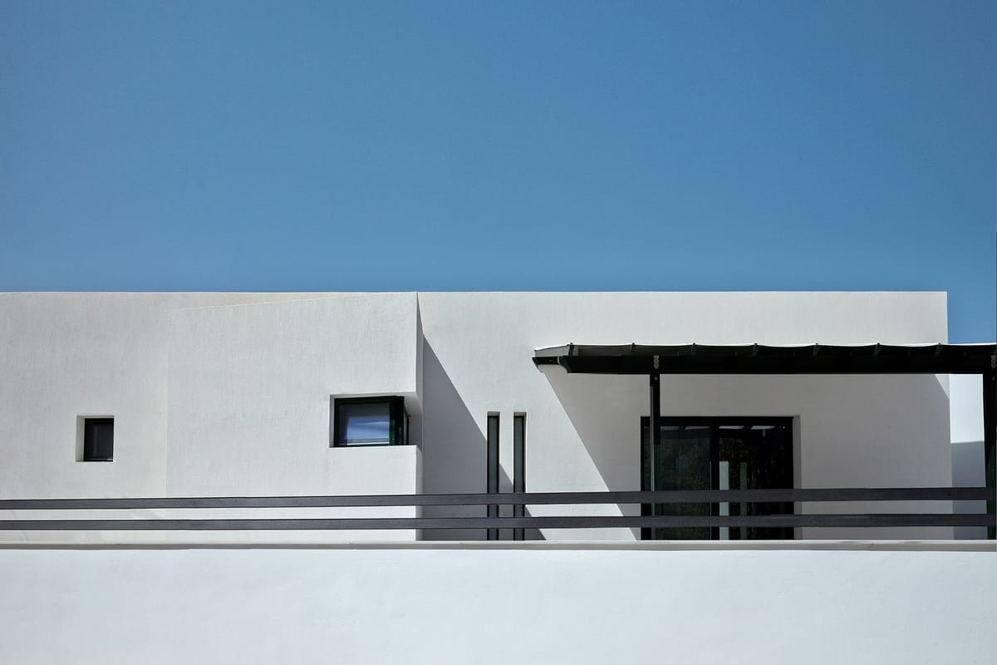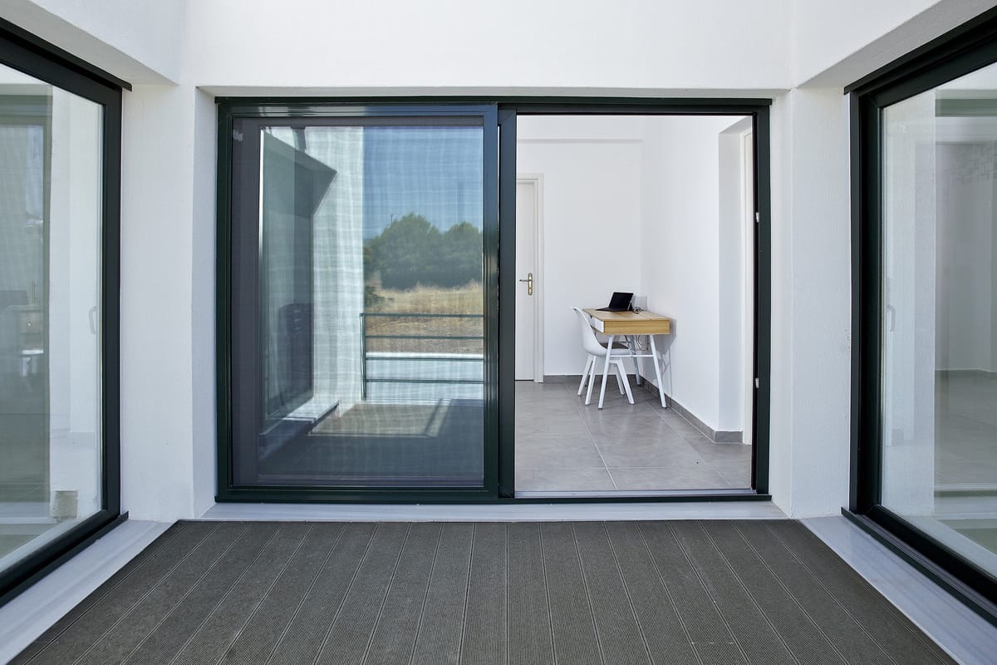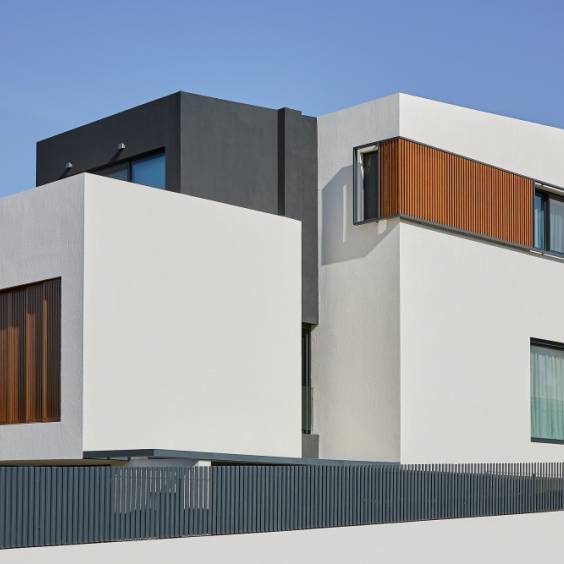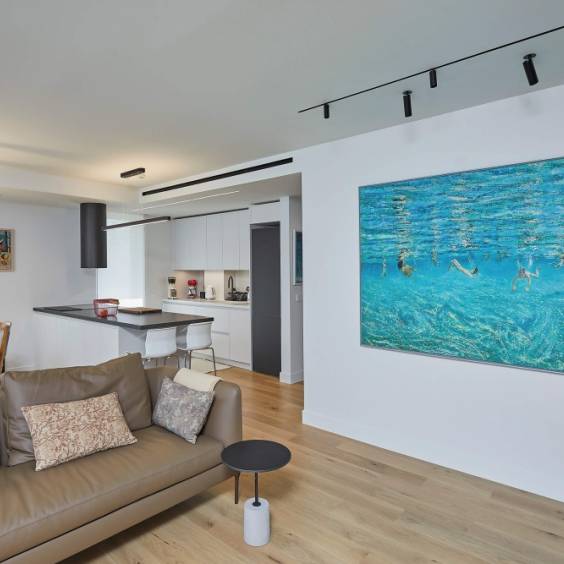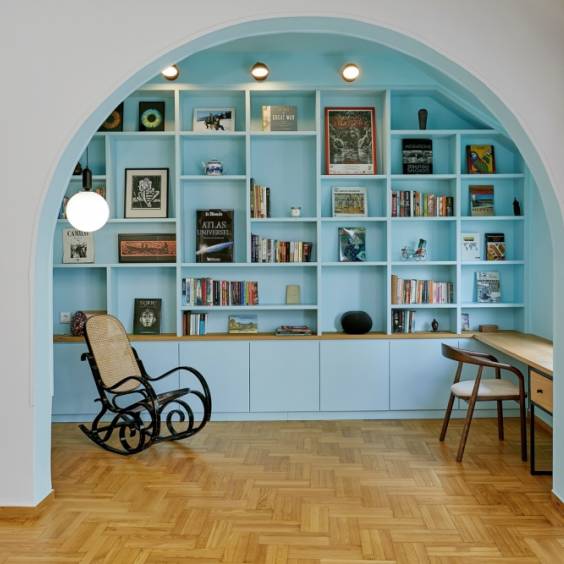SummerHouse, Chios
RESIDENTIAL
Summer House project
The residence is located in Chios Island and it is orientated towards the heal in the south part of the village. The architectural approach pledges to interpret the form of dwelling widely throughout the outer Chios in a contemporary way, which combines elements of a defense tower, an articulated monolithic structure with few openings. The ground floor plan is made of four rectangular volumes and each one of them hosts a vital space of the house. The shape and the linear placement integrate traditional elements in a minimal Cubist architecture.
“We wanted to create a dialogue between contemporary architecture and traditional Greek typology” the architects say.
The relocation of one volume creates an outer space in-between the bedrooms, a typology which is called ‘iliakos’ and constitutes a space around which they used to place the bedrooms. At the same time creates the inner corridor which connects all the spaces. To protect the scale of the specific architecture typology we have preserved the proportions of the openings and the solids. In the living room where outer space inserts into the house the openings are wider. The relocation of the wall on the north defines the entrance and the passage to the roof. Inner and outer spaces are combined in order to impel outdoors living. The small scale and the typology of the residence constitute an architectural approach which is based on the human needs for a living near the sea.
Project Info
Architecture Studio: Amalgama-Architects (Angeliki Avdi, Elina Mitsi)
Construction: Konstantinos Galatoulas
Location: Chios Island
Completion Time: 2017
Area: 112 m2
Photography: Yannis Zindrilis
